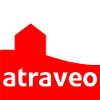Property no. 436858
Holiday home for max. 8 adults + 4 children
Rennweg am Katschberg, Carinthia, (Upper Carinthia), Austria
For these properties the description is available in the following languages:
Ferienhaus Napoleonvilla in Rennweg am Katschberg
Dieses Haus ist ein über 300 Jahre altes, denkmalgeschütztes, im traditionellen Holzriegelbau gezimmertes und vollkommen saniertes Land- und Ferienhaus, die exponierte Lage auf der Sonnenterrasse des Katschtals mit Blick auf das Pöllatal und die Hohen Tauern begeistert ebenso wie das abwechslungsreiche Freizeitangebot der Region: Ski, Eissport und Winterspaß von Dezember bis April, Berg- und Wasserabenteuer sowie Jagd, Fischerei, Museen, Kunst und Kultur von Mai bis Oktober.
Garten, Terrasse, Gartenmöbel, Grill und Parkplatz stehen ebenfalls zur Verfügung.
Es ist bewohnbar von acht bis 14 Personen (in sieben großzügigen Räumen plus Nebenräumen auf zwei Etagen sowie Relaxzone 'Waterloo' im Kellergeschoss). Das Haus inspiriert Besucher wie Gäste durch seine Geschichte und Ursprünglichkeit. Die jahrhundertealte Geschichte des Katschtals wurde hier eingefangen und konserviert, doch keineswegs ohne auf Komfort zu verzichten. Neben der originalen Feuerstelle (Rauchkuchl), knorrigen Stiegenaufgängen, knarrenden Türen oder urigen Schlafkammern kann der Gast auf modernste Bäder, Sauna, Küche, Sat-TV und Vernetzung zählen. Das liebevoll sanierte und authentisch eingerichtete Haus beherbergt unter anderem eine original erhaltene Rauchstube, eine zum Zen-Zimmer adaptierte Getreidekammer, stilvolle Übergangsräume und eine Bibliothek, in die man sich zu jeder Zeit zurückziehen kann, und eine Wellnesszone zum Entspannen. Folgende Aufteilung ist vorhanden: Obergeschoss für vier bis zehn Personen mit
(ca. 100 m²) Brautzimmer (ehemals Getreidekammer), Panoramazimmer (ehemals Heukammer) mit jeweils zwei Betten, großzügige Dachstube (40 m2) als Ruheraum mit Galerie und Unterdach für weitere Schlafgelegenheiten, Dusche/WC, Sauna, Balkon, Stereoanlage. Erdgeschoss für vier bis sechs Personen
(ca. 100 m²) Schlafkammer, Kinderzimmer, Kreativstube (ehemals Auszüglerstube) mit jeweils zwei Betten, Bad/Dusche und WC und ein getrenntes WC, große Gardarobe in der Laube, großzügige Wohnstube (ehemals Rauchstube 42 m2) mit Bibliothek und Sat-TV, vollausgestattete Küche (Geschirrspüler, Mikrowelle, E-Herd, Kühl- und Eisschrank, Geschirr etc), Wireless Internet. Hauseingang von der Südseite, sowie separater Zugang über den Wirtschaftsraum bergseitig. Kellerräume mit (ca. 50 m²) Wellnesszone mit Dampfsauna, Erlebnisdusche, Steinwaschbecken, WC, zwei Ovodarien (Ruhezonen, Tepidarium) sowie separat Waschraum (Waschmaschine, Trockner, Bügeleisen), Kellervorraum für Getränkedepot.
Im nahen Ort in ca. einem KM finden Sie Einkaufsmöglichkeiten und Restaurants.
Dieses Haus ist ein über 300 Jahre altes, denkmalgeschütztes, im traditionellen Holzriegelbau gezimmertes und vollkommen saniertes Land- und Ferienhaus, die exponierte Lage auf der Sonnenterrasse des Katschtals mit Blick auf das Pöllatal und die Hohen Tauern begeistert ebenso wie das abwechslungsreiche Freizeitangebot der Region: Ski, Eissport und Winterspaß von Dezember bis April, Berg- und Wasserabenteuer sowie Jagd, Fischerei, Museen, Kunst und Kultur von Mai bis Oktober.
Garten, Terrasse, Gartenmöbel, Grill und Parkplatz stehen ebenfalls zur Verfügung.
Es ist bewohnbar von acht bis 14 Personen (in sieben großzügigen Räumen plus Nebenräumen auf zwei Etagen sowie Relaxzone 'Waterloo' im Kellergeschoss). Das Haus inspiriert Besucher wie Gäste durch seine Geschichte und Ursprünglichkeit. Die jahrhundertealte Geschichte des Katschtals wurde hier eingefangen und konserviert, doch keineswegs ohne auf Komfort zu verzichten. Neben der originalen Feuerstelle (Rauchkuchl), knorrigen Stiegenaufgängen, knarrenden Türen oder urigen Schlafkammern kann der Gast auf modernste Bäder, Sauna, Küche, Sat-TV und Vernetzung zählen. Das liebevoll sanierte und authentisch eingerichtete Haus beherbergt unter anderem eine original erhaltene Rauchstube, eine zum Zen-Zimmer adaptierte Getreidekammer, stilvolle Übergangsräume und eine Bibliothek, in die man sich zu jeder Zeit zurückziehen kann, und eine Wellnesszone zum Entspannen. Folgende Aufteilung ist vorhanden: Obergeschoss für vier bis zehn Personen mit
(ca. 100 m²) Brautzimmer (ehemals Getreidekammer), Panoramazimmer (ehemals Heukammer) mit jeweils zwei Betten, großzügige Dachstube (40 m2) als Ruheraum mit Galerie und Unterdach für weitere Schlafgelegenheiten, Dusche/WC, Sauna, Balkon, Stereoanlage. Erdgeschoss für vier bis sechs Personen
(ca. 100 m²) Schlafkammer, Kinderzimmer, Kreativstube (ehemals Auszüglerstube) mit jeweils zwei Betten, Bad/Dusche und WC und ein getrenntes WC, große Gardarobe in der Laube, großzügige Wohnstube (ehemals Rauchstube 42 m2) mit Bibliothek und Sat-TV, vollausgestattete Küche (Geschirrspüler, Mikrowelle, E-Herd, Kühl- und Eisschrank, Geschirr etc), Wireless Internet. Hauseingang von der Südseite, sowie separater Zugang über den Wirtschaftsraum bergseitig. Kellerräume mit (ca. 50 m²) Wellnesszone mit Dampfsauna, Erlebnisdusche, Steinwaschbecken, WC, zwei Ovodarien (Ruhezonen, Tepidarium) sowie separat Waschraum (Waschmaschine, Trockner, Bügeleisen), Kellervorraum für Getränkedepot.
Im nahen Ort in ca. einem KM finden Sie Einkaufsmöglichkeiten und Restaurants.
Visitor's tax and security deposit: visitor's tax included, security deposit no
General terms and conditions of provider
Cancellation ist possible according to the general terms and conditions of the provider e-domizil AG .
0% of the rental price if cancellation is made up to the 61st day prior to arrival
50% of the rental price if cancellation is made up to the 35th day prior to arrival
80% of the rental price if cancellation is made up to the 2nd day prior to arrival
95% of the rental price if cancellation is made on the day of arrival
50% of the rental price if cancellation is made up to the 35th day prior to arrival
80% of the rental price if cancellation is made up to the 2nd day prior to arrival
95% of the rental price if cancellation is made on the day of arrival
.























































































